NAC Projects
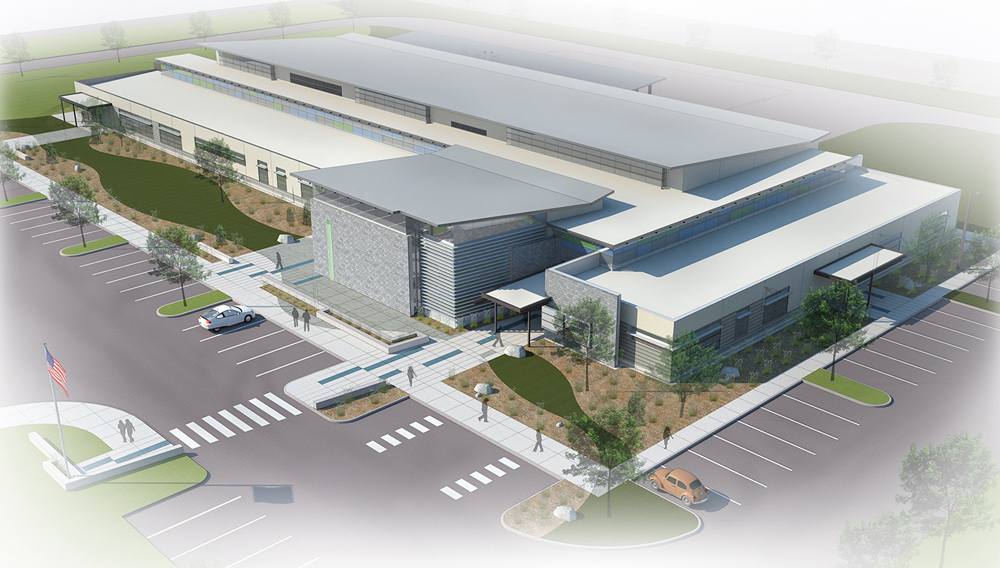
Grant County Skills Center
This 43,000sf project bid Nov. 2012 at $12.5 mil.
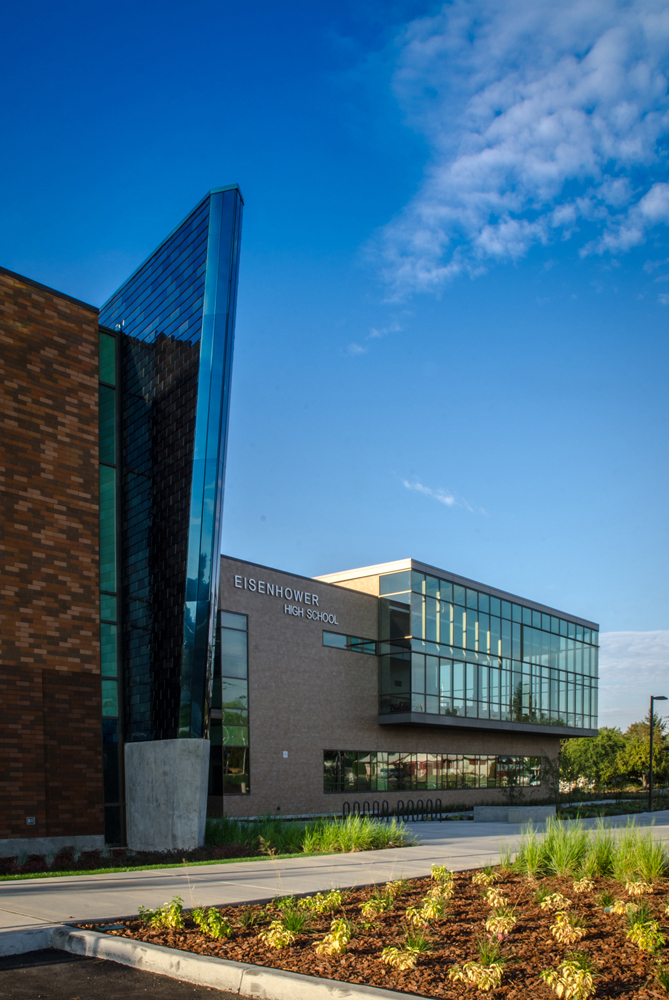
Eisenhower High School
This 330,000 sf replacement of Eisenhower HS in Yakima, WA bid in August of 2011 at $80.5 mil. It was jointly designed by NAC and KDF Architecture and constructed by Graham Construction of Spokane
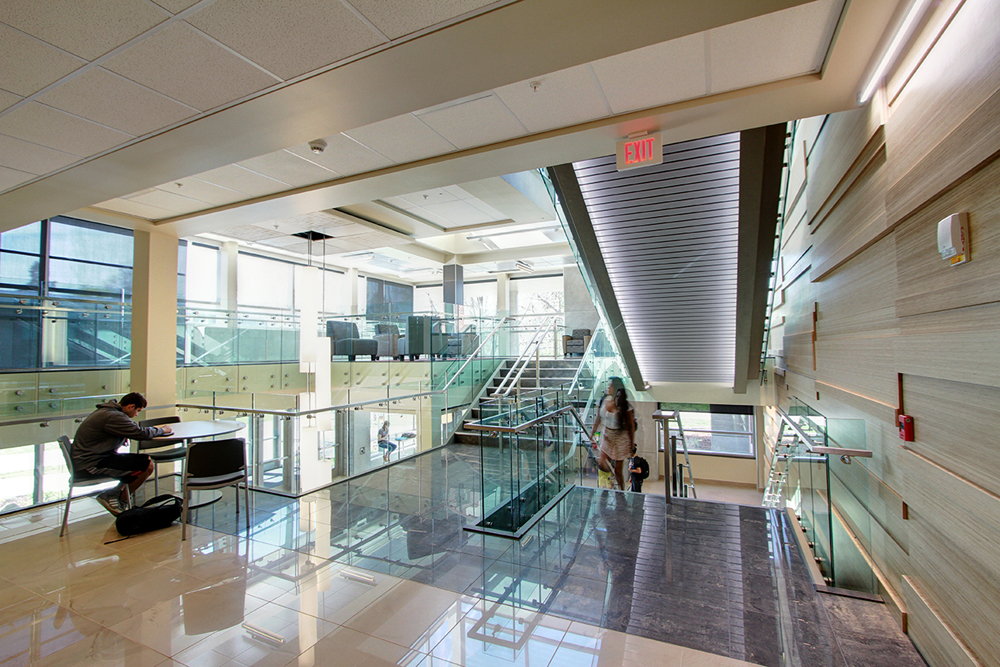
EWU Patterson Hall
View from one of the Lobby areas
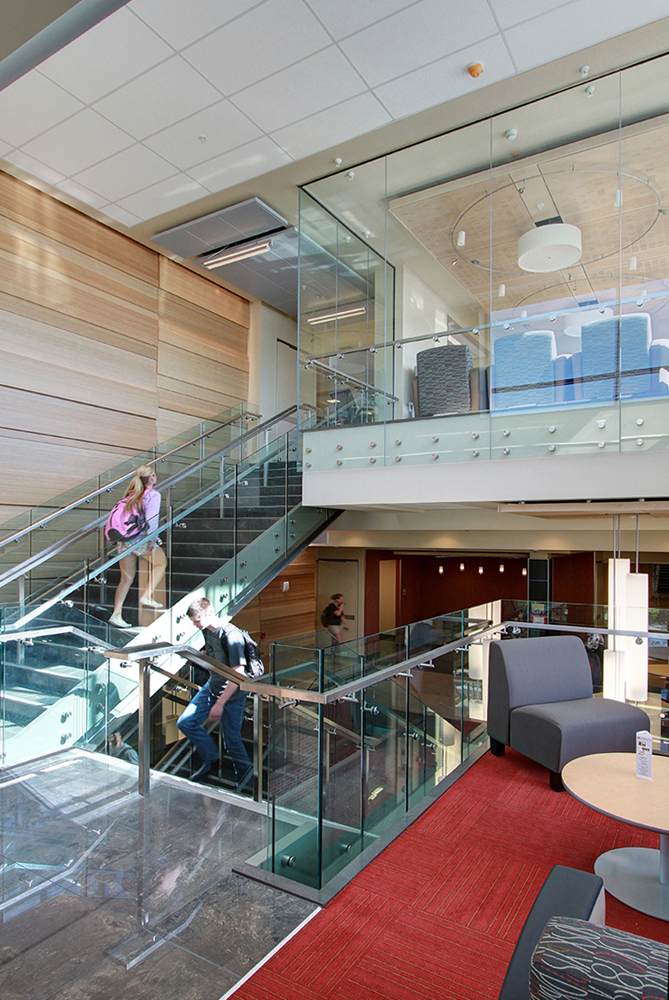
EWU Patterson Hall
Lobby view to one of the building's study areas
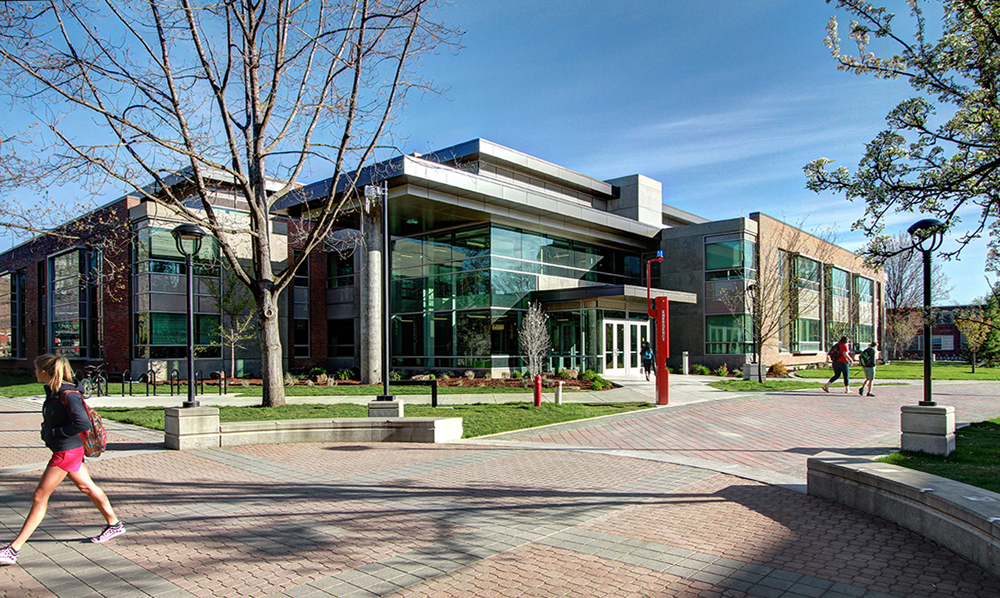
EWU Patterson Hall
Designed in 2009 and built in four phases, this 120,000 sf complex Modernization and Addition of a 60's era building on the Cheney, WA campus was built as a GC/CM project by Spokane's Leone & Keeble at a cost of $38 million.
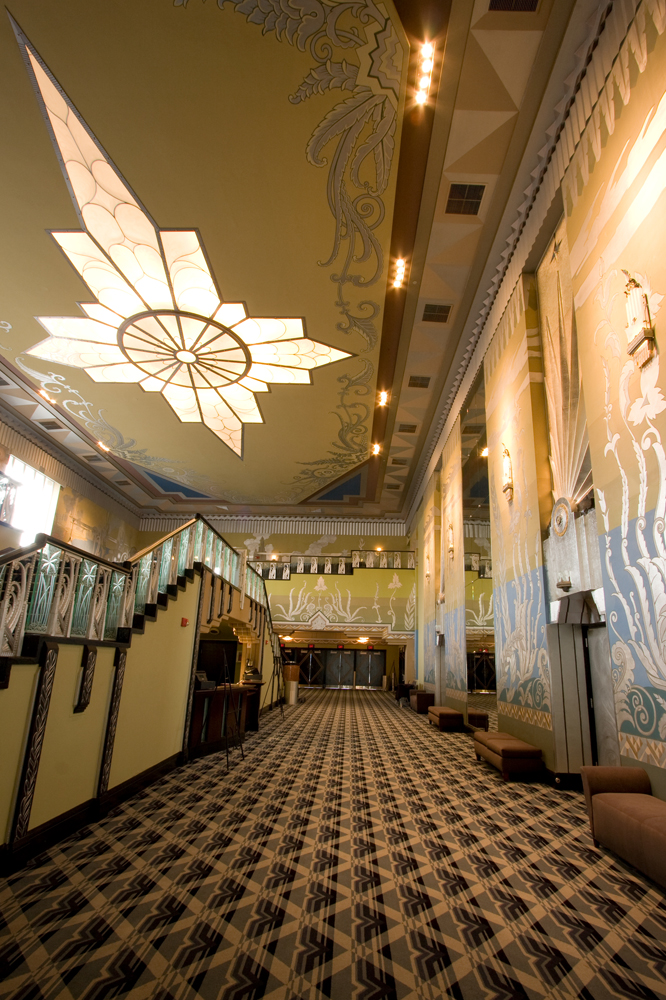
FOX Theater, Spokane
This lobby view is part of the renovation of Spokanes historic FOX Theater in Spokane. Construction started in 2006 at an approx. value of $11 million.
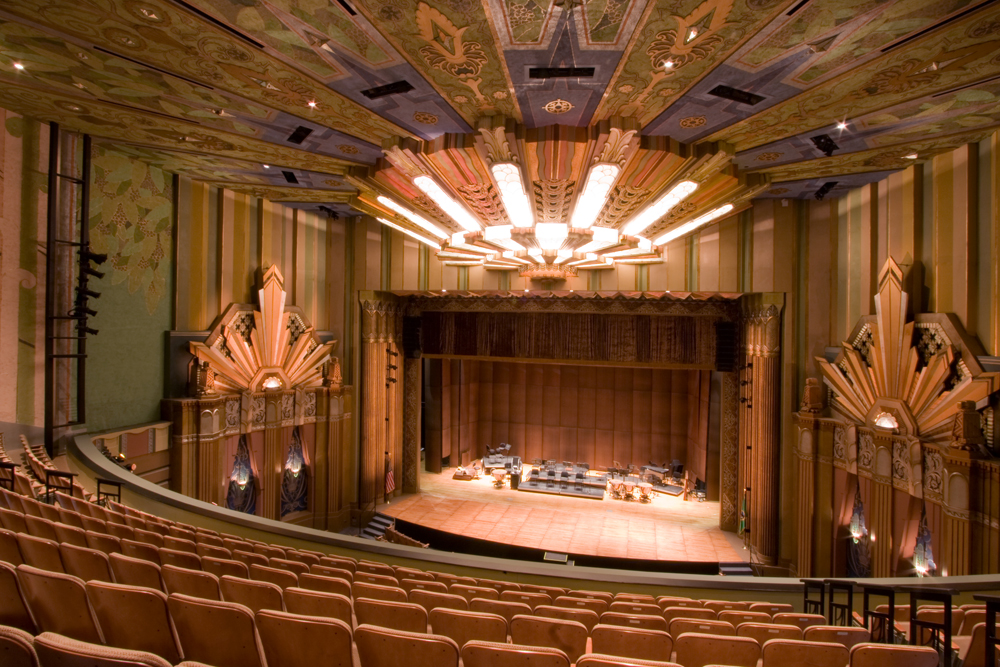
FOX Theater, Spokane
View of the Stage from the balcony.
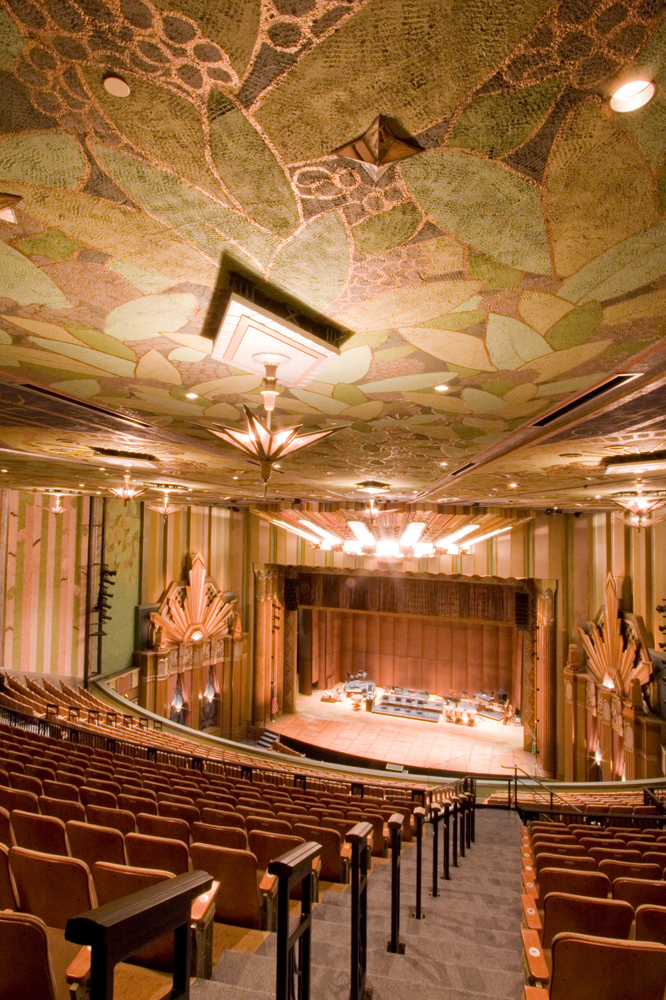
FOX Theater, Spokane
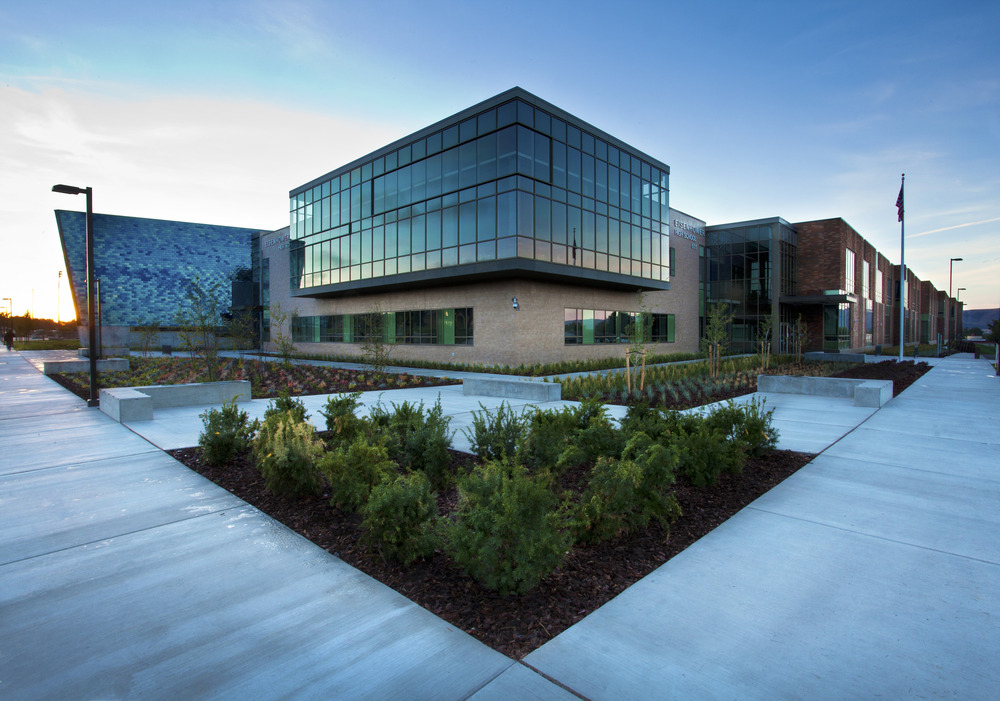
Eisenhower High School, Yakima
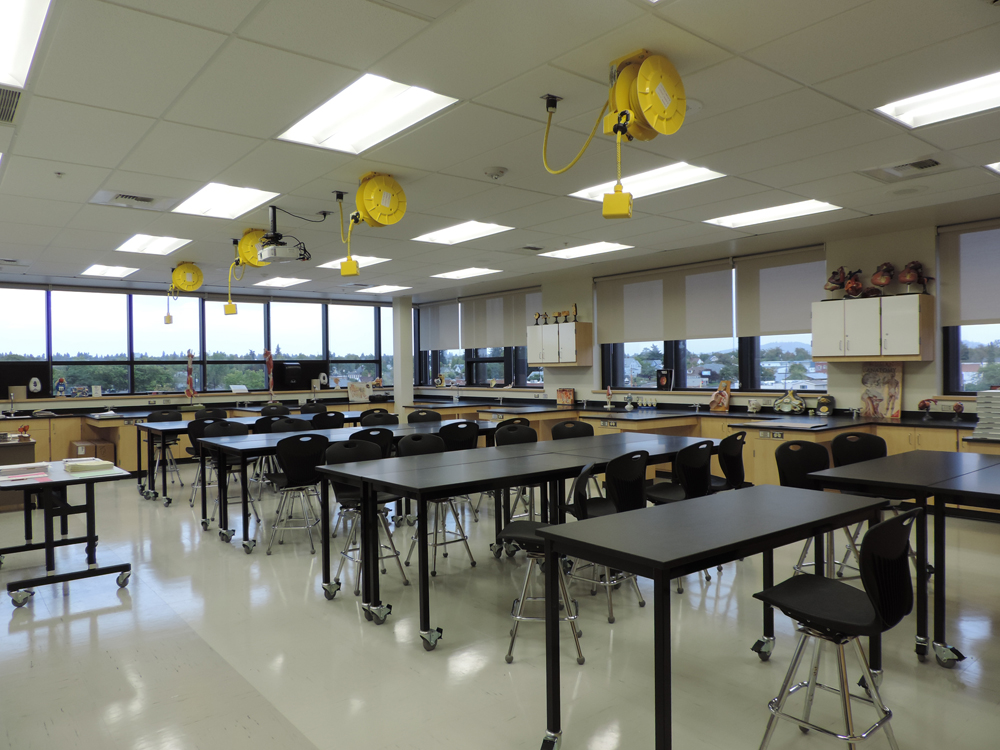
North Central HS, Science Building Addition, Spokane
State-of the Art Science lab
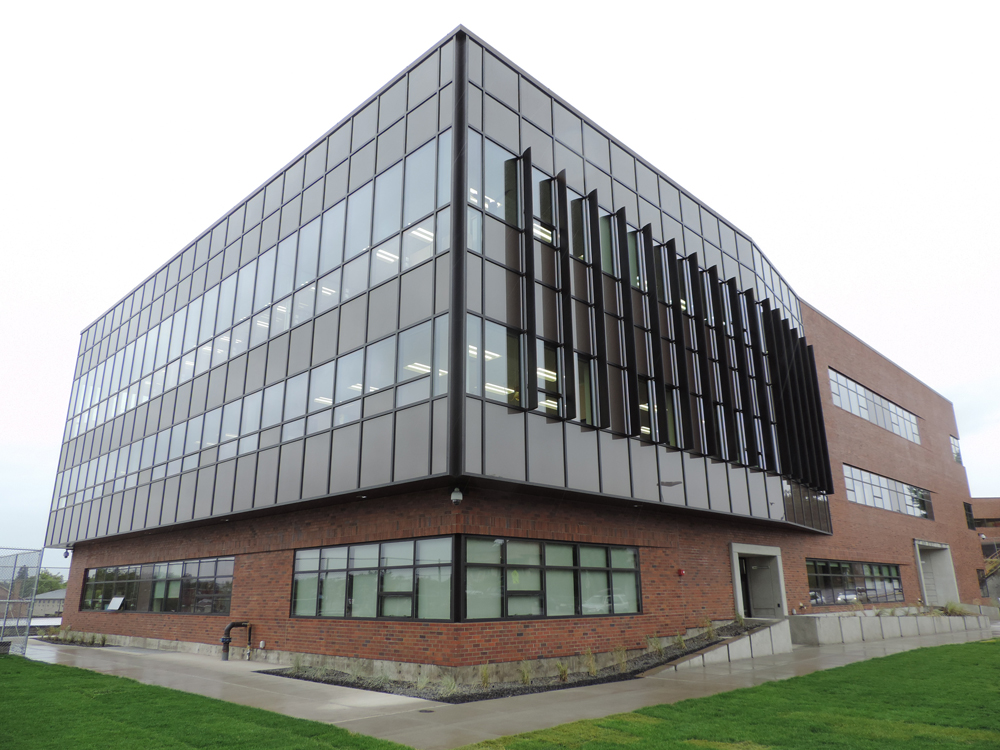
North Central HS Science Building, Spokane
This 41,000 sf state-of-the art Science building was built as a GC/CM project at an approx. cost of $11 million. Completed in 2014.
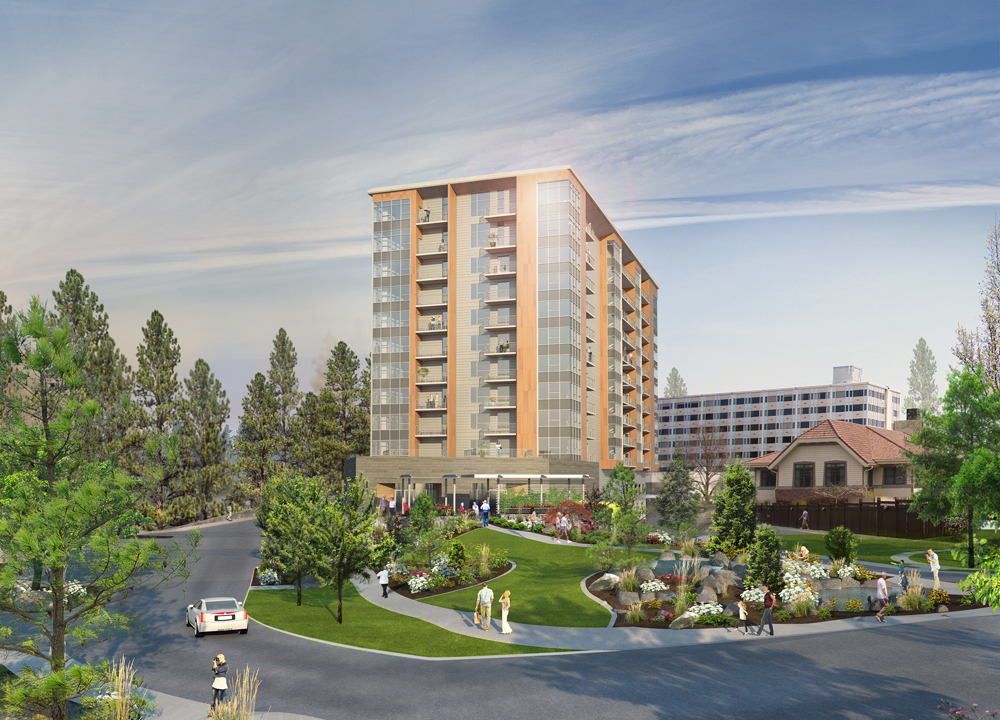
Rockwood Summit Tower
Rendering of project now under construction on Spokane's South Hill. Eleven story, 50,000 sf below grade parking, 170,000 sf above grade. Post-Tensioned concrete structure.
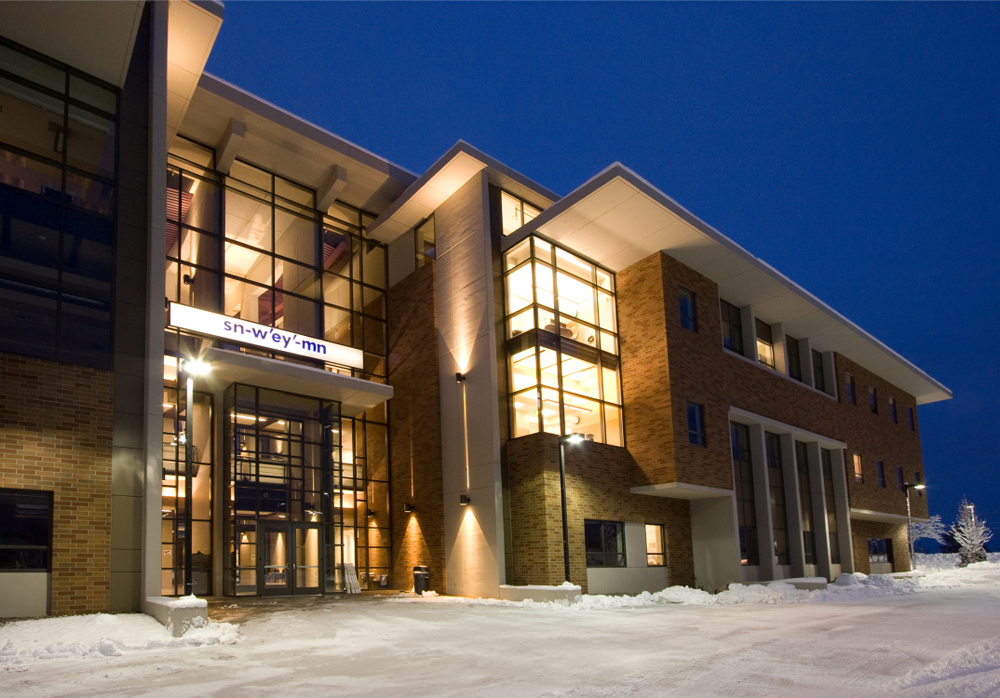
SFCC Spokane, sn-w' ey'-mn Building
This 70,000 sf Business and Social Science building bid in 2006 at $13.6 million. In the Salish language sn-w'ey'-mn means 'a trading place for knowledge, materials, trades and commercial goods'.
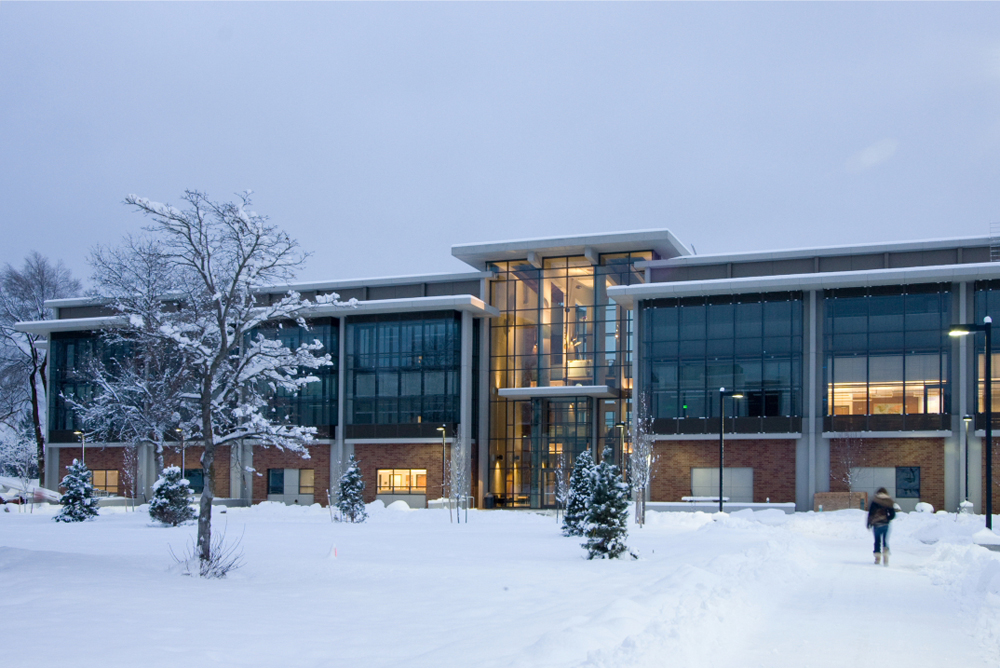
SFCC Business and Social Science Building
sn-w'ey'-mn, winter night shot
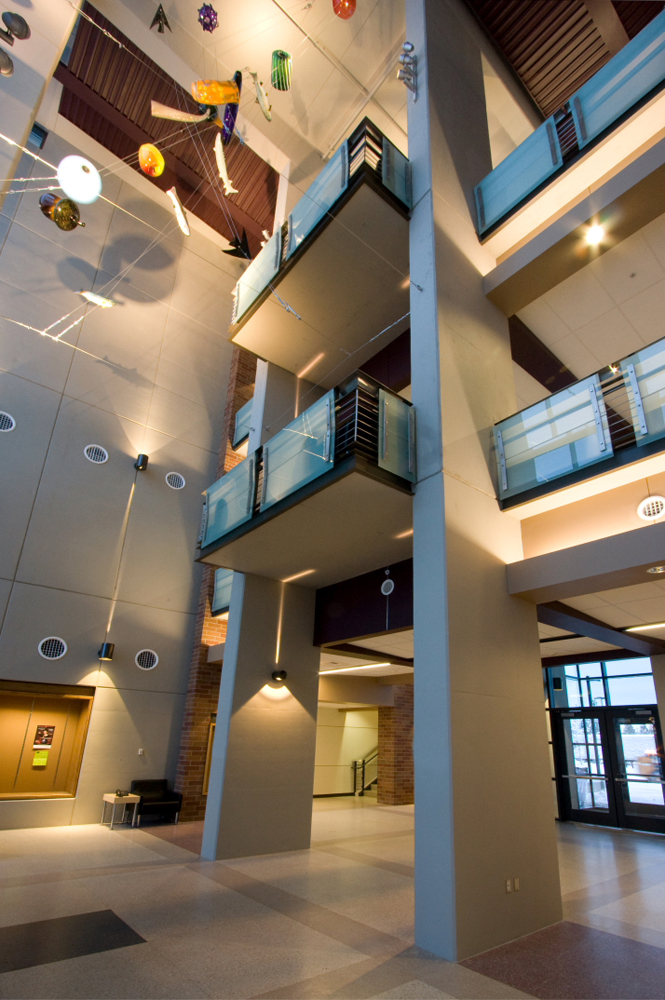
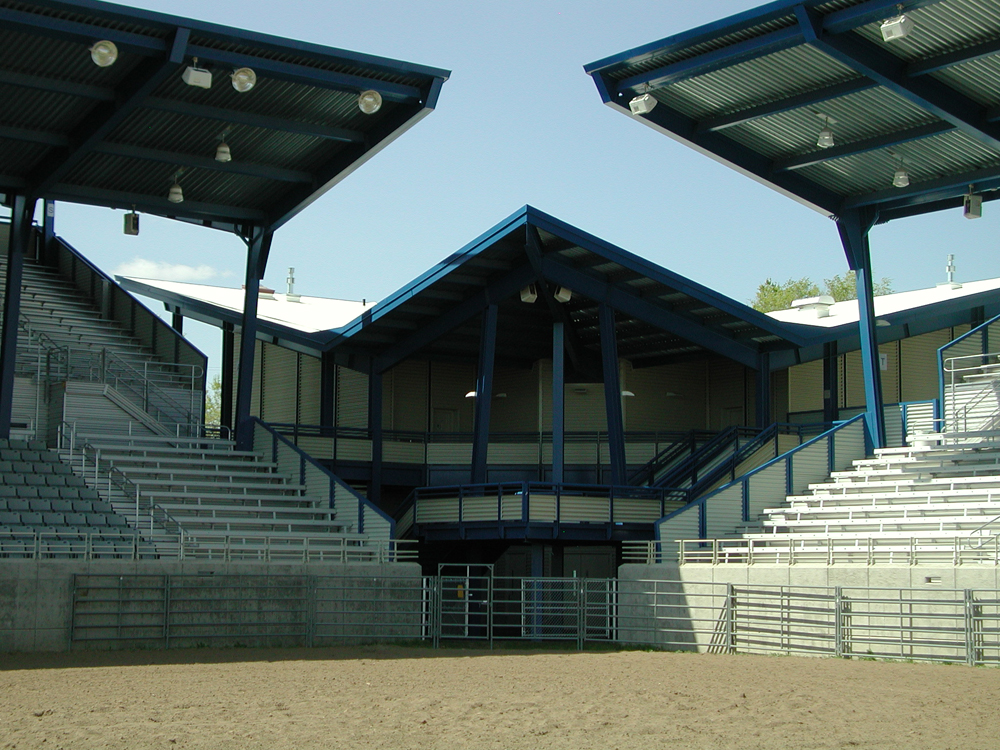
Spokane County Fair & Expo Center Arena
In 2003 this 5,000 seat Arena was built at an approx. cost of $5 million
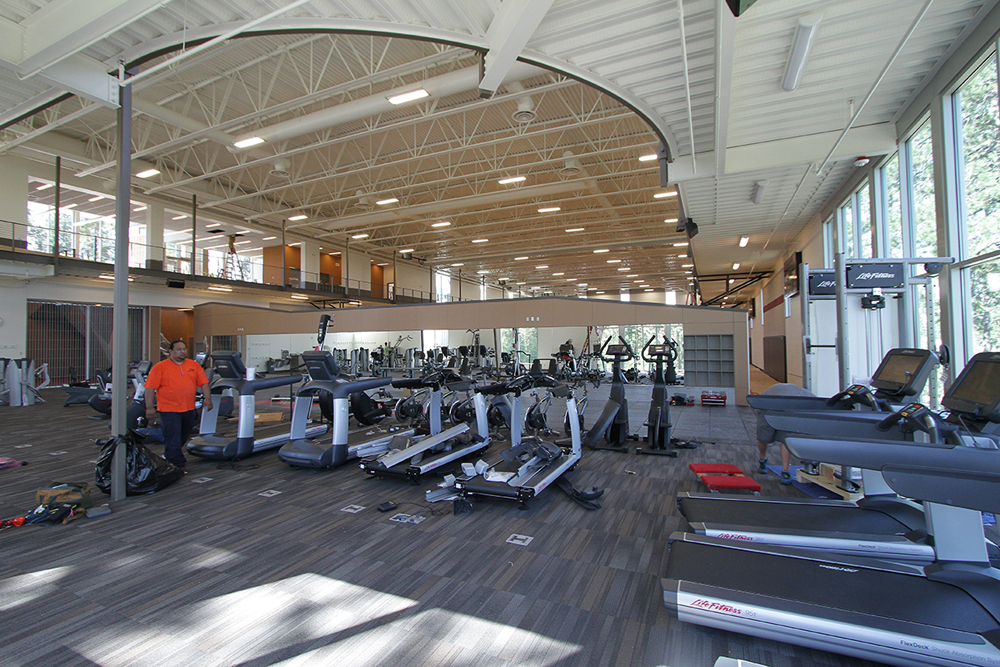
Whitworth University Campus Rec. Center
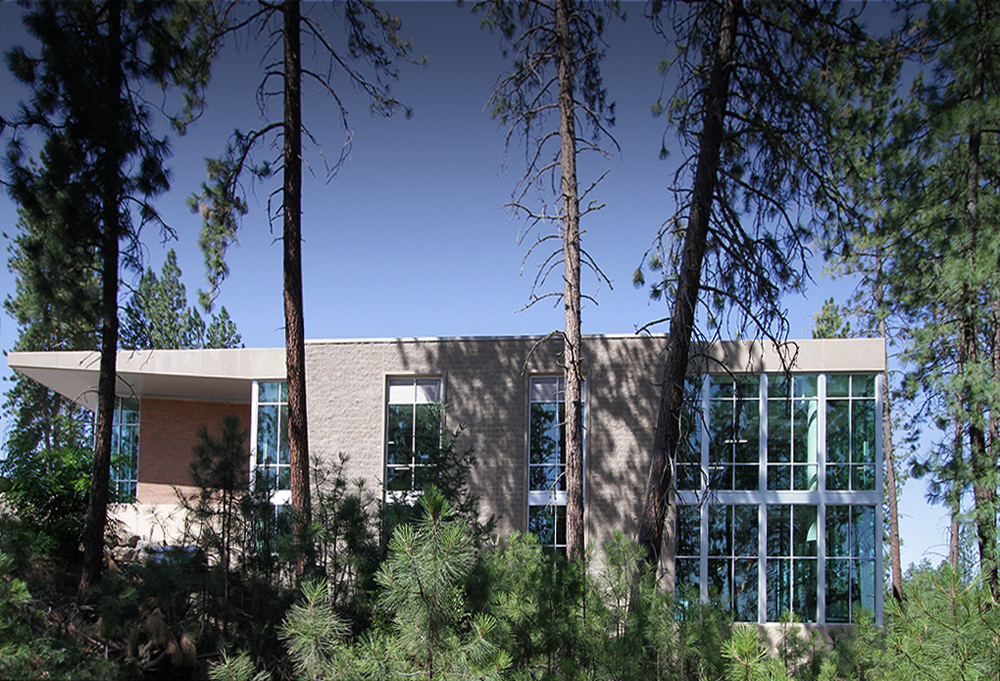
Wiitworth University Campus Rec. Center
The 25,000sf Campus Rec. Center for Spokane's Whitworth University bid late in 2008 at $4.8 million
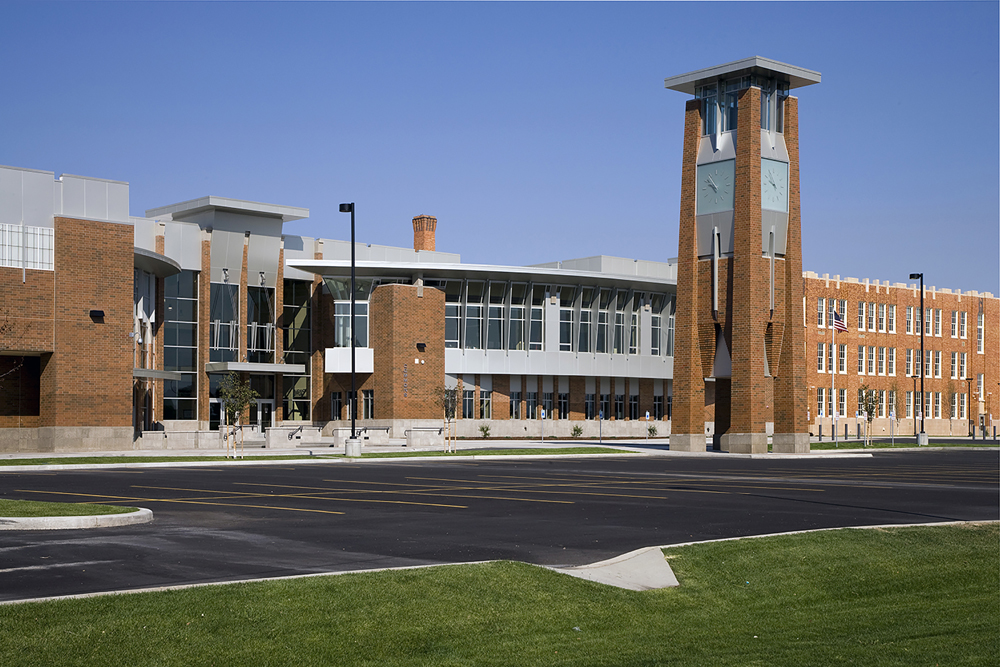
Rogers HS Spokane
Modernization and Addition of Spokane Public Schools John Rogers High School was one of the first GC/CM projects in the area. At 261,000 sf this project had a 2006 budget of $43.5 million.
Photos courtesy of Garco Construction
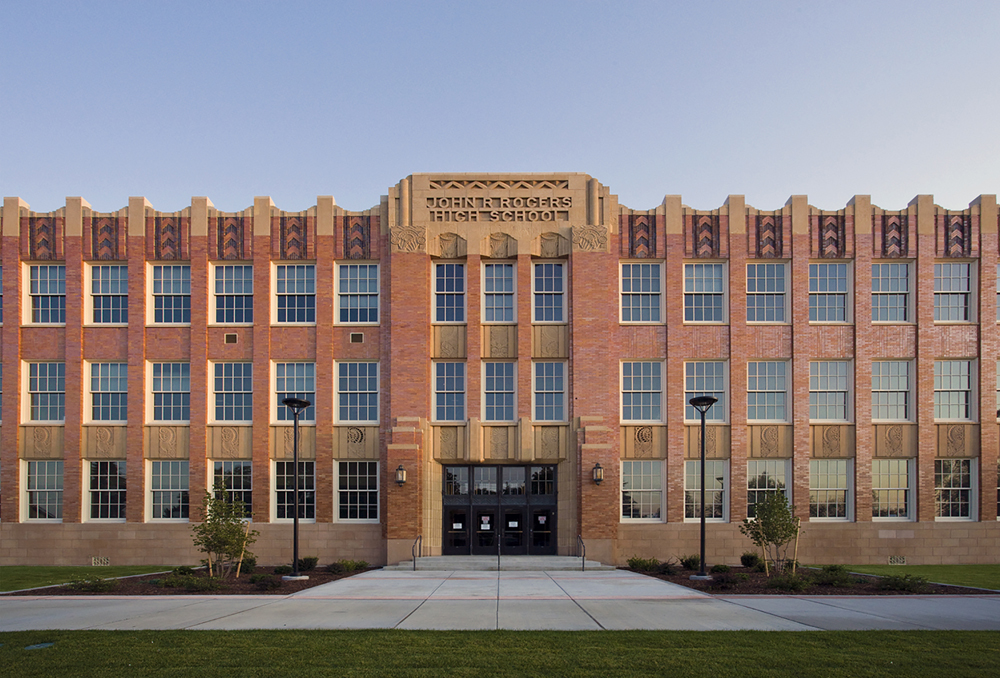
Rogers HS, Spokane
View of the original school restored and modernized.
Photo courtesy of Garco Construction
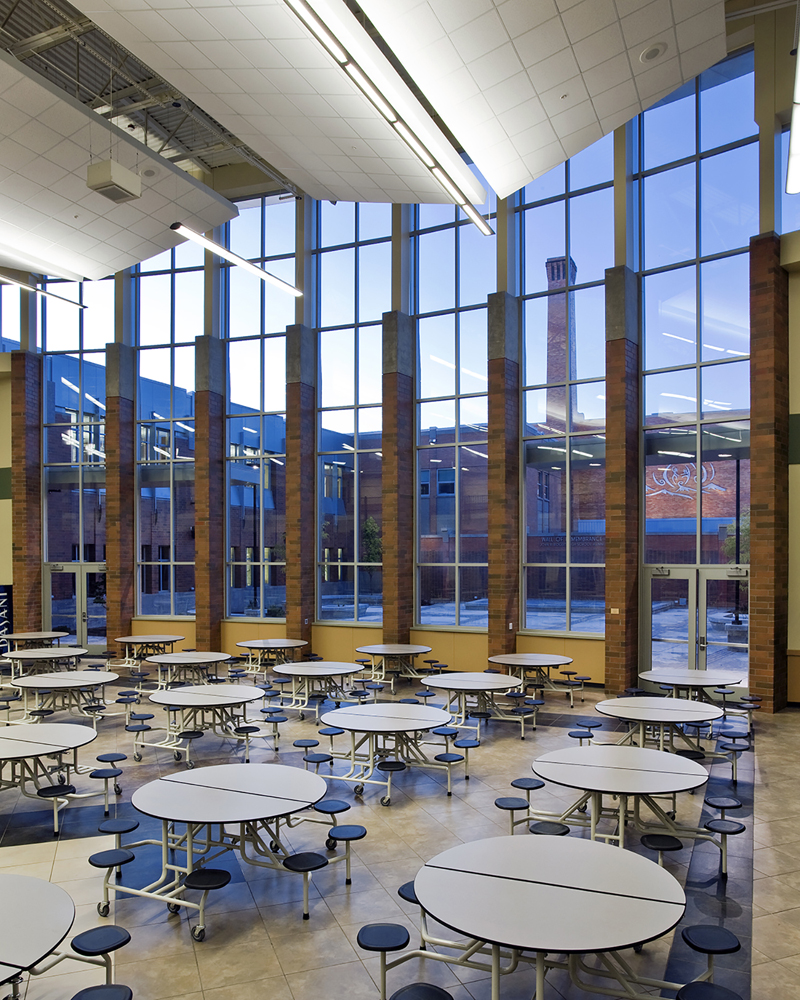
Rogers High School
View of Commons
Photo courtesy of Garco Const.
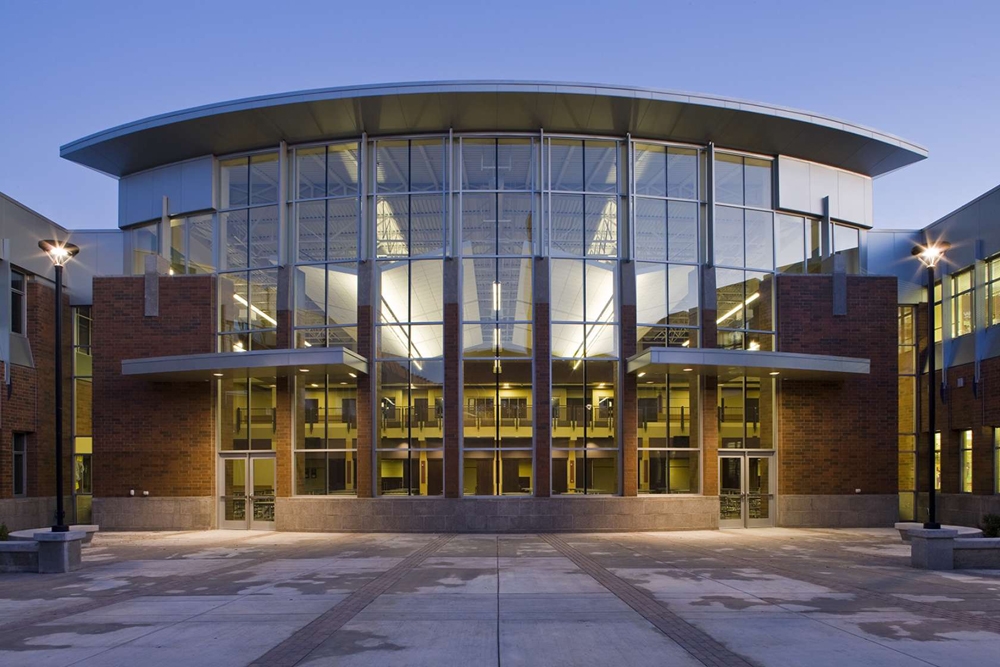
Rogers High School
Photo courtesy of Garco.
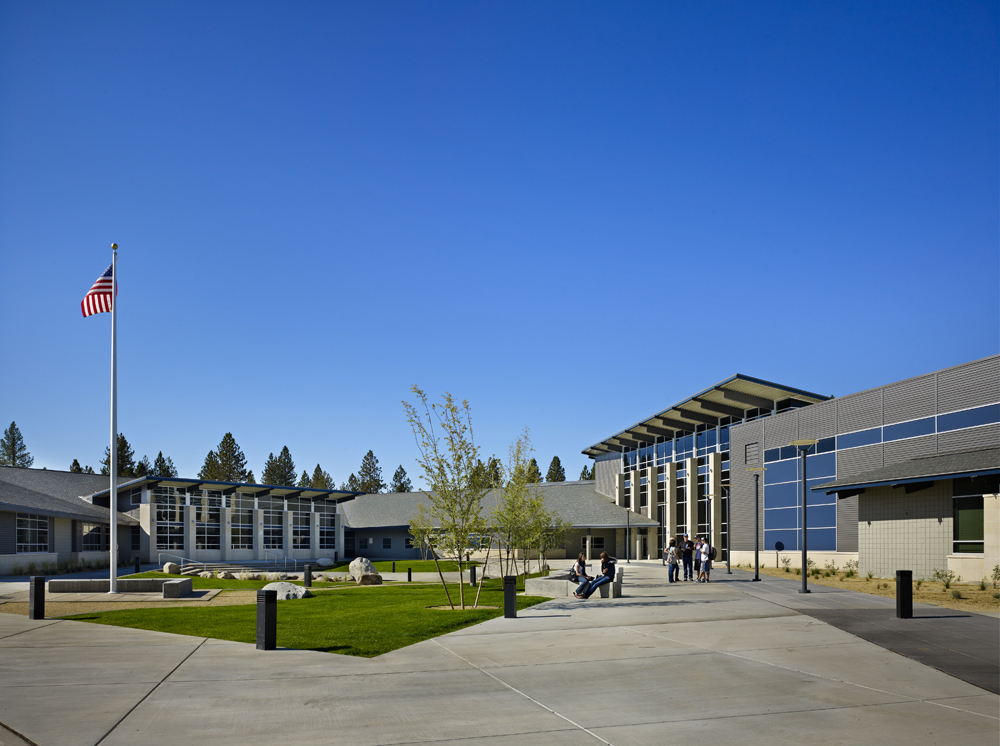
Deer Park High School
Deer Park, just north of Spokane - modernized and added to their building or a total of 152,000sf. In the summer of 2008 this project had a cost of $225/sf
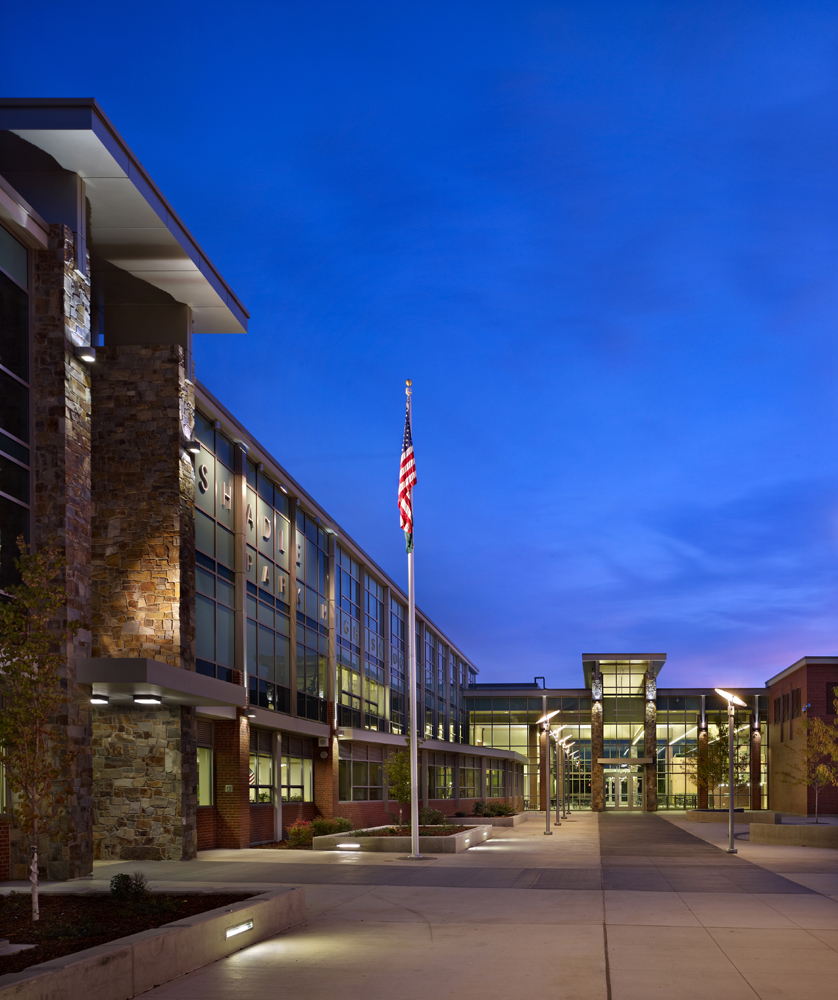
Shadle Park HS, Spokane
Another GC/CM phased, occupiedremodel project, this 278,000sf modernization and addition had a 2007 budget of just under $50 mlillion.
Photo courtesy of Garco Construction.
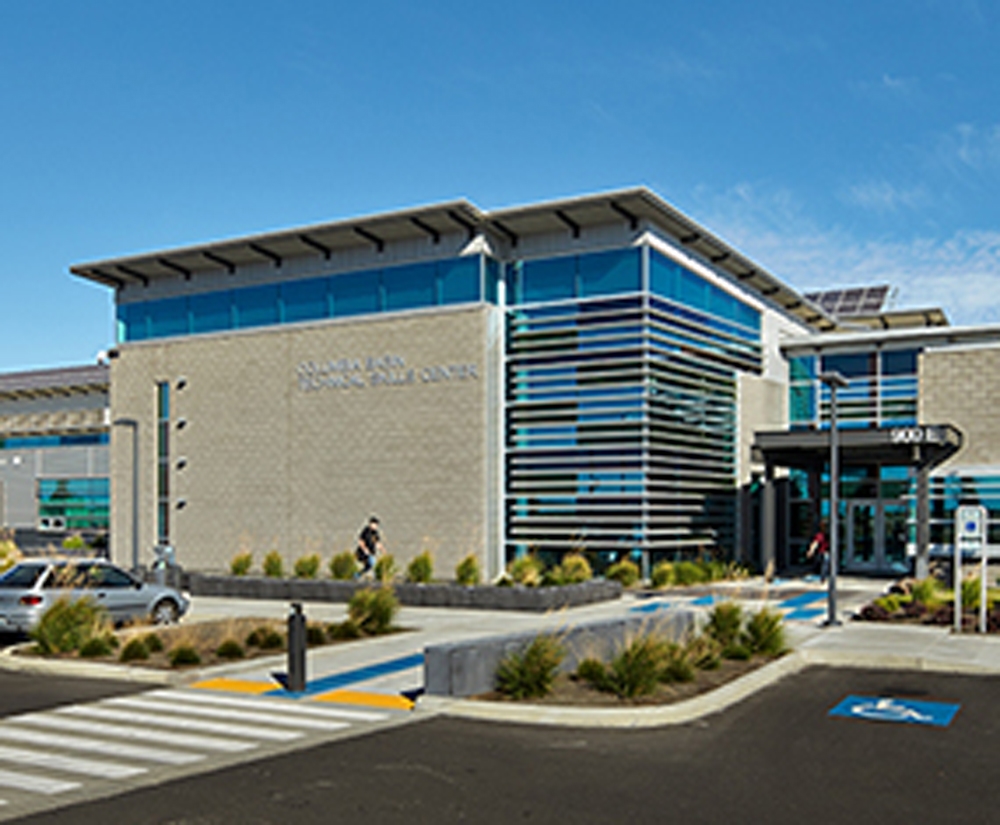
Grant County Skills Center
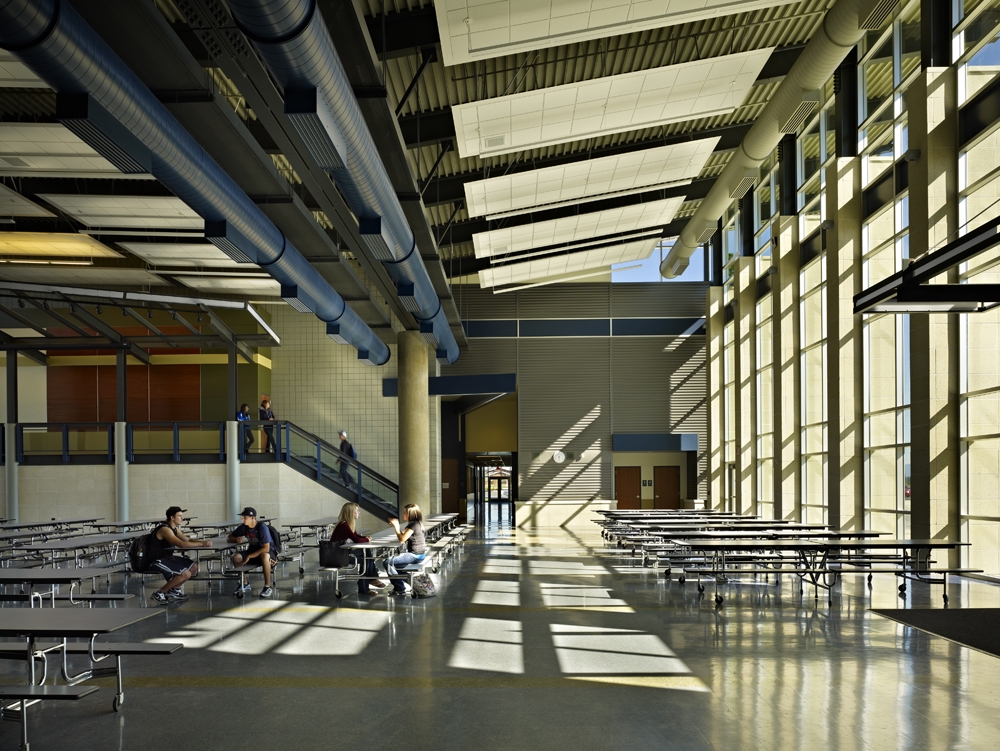
Deer Park High School
Student Commons
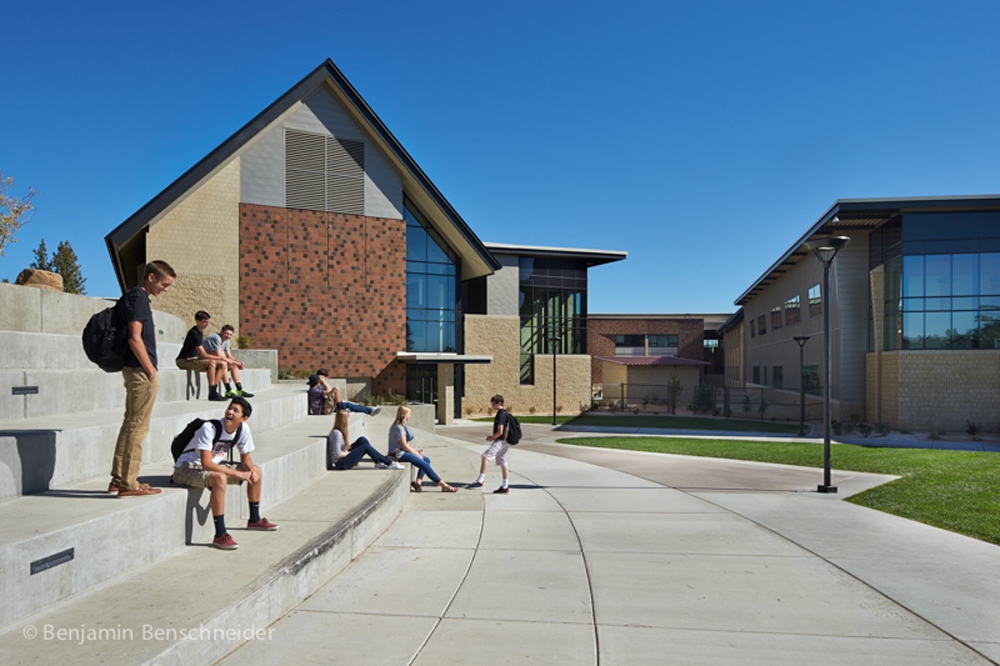
Joel E. Ferris High School, Spokane
Modernization and Addition of this 60's era Campus was built GC/CM as a phases, occupied project over three years beginning in 2011. At 216,000 sf the project had a budget of $57 million. This does not include an earlier Gymnasium replacement project. That is 59,000 sf bid in 2005at just over $10 million.
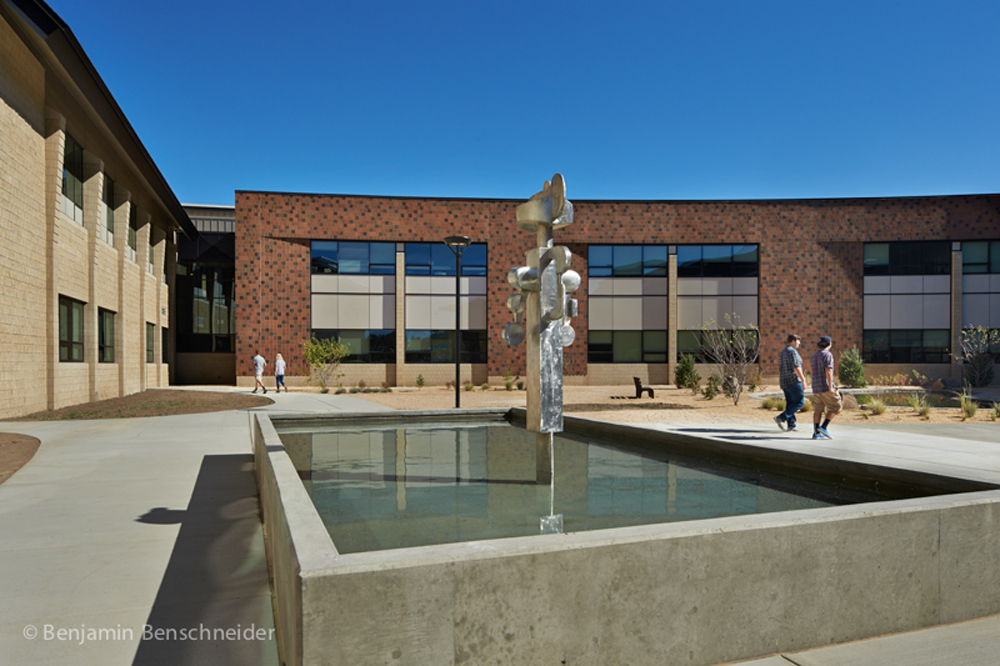
Ferris HS, Spokane
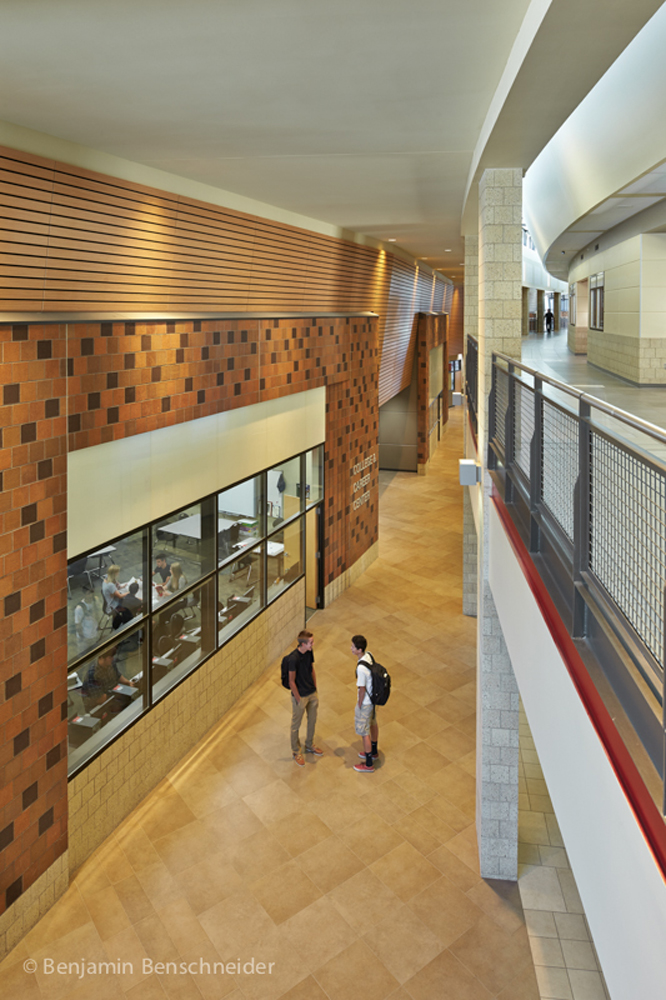
Ferris HS, Spokane
View of main Corridor
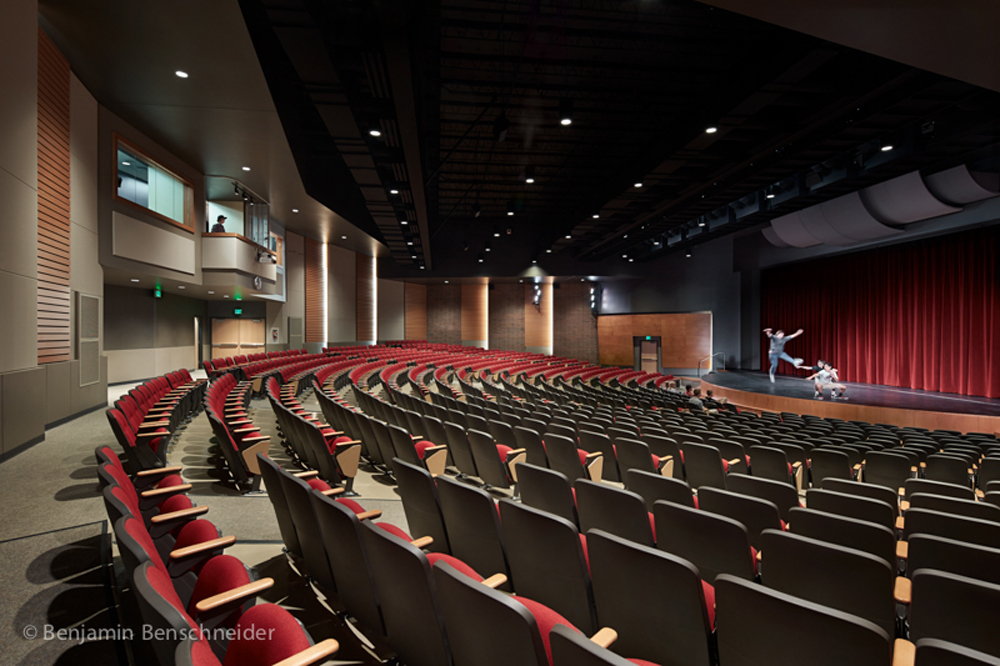
Ferris HS, Spokane
View of modernized Auditorium. This phase included the addition of a Fly Loft
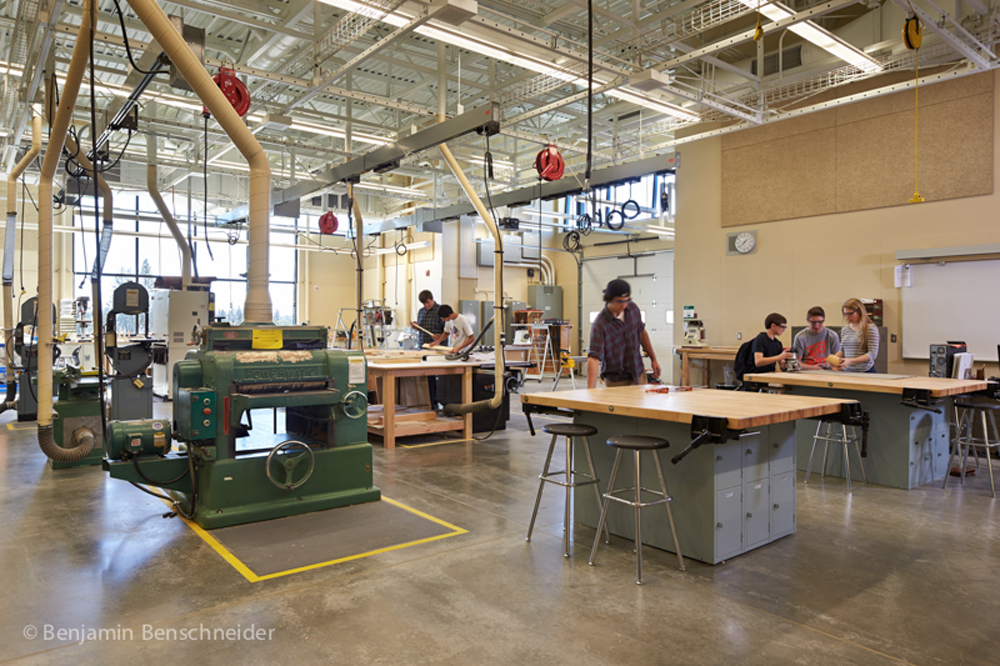
Ferris HS, Spokane
View of CTE shop

Ferris HS, Spokane
View of East side
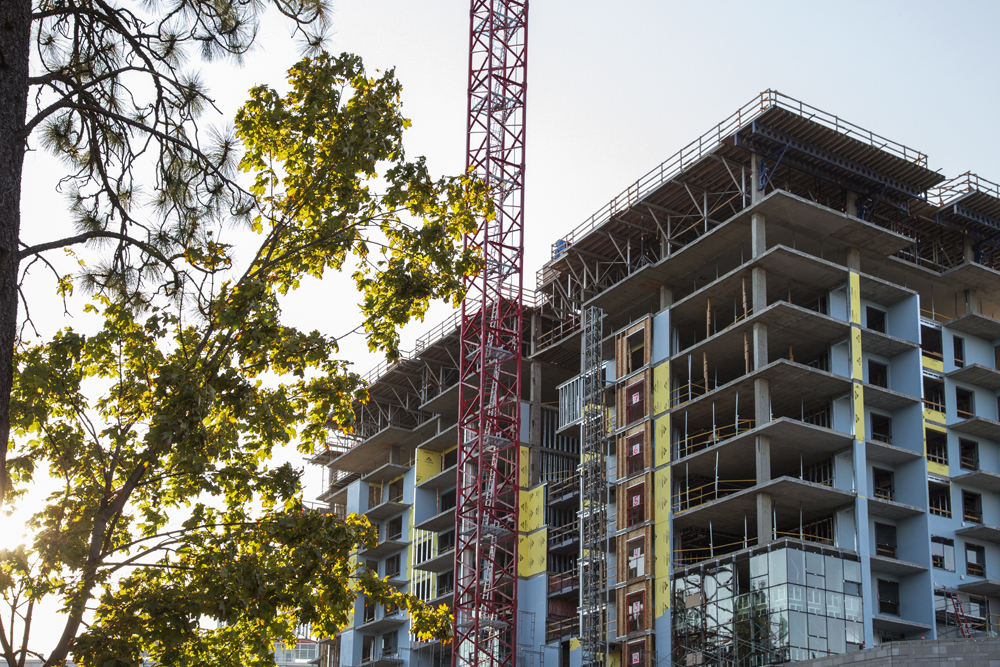
Rockwood Summit Tower
This $43 mil. Eleven story tower under construction as part of Rockwood's expansion and modernization program.
Photo courtesy of Walker Construction
































